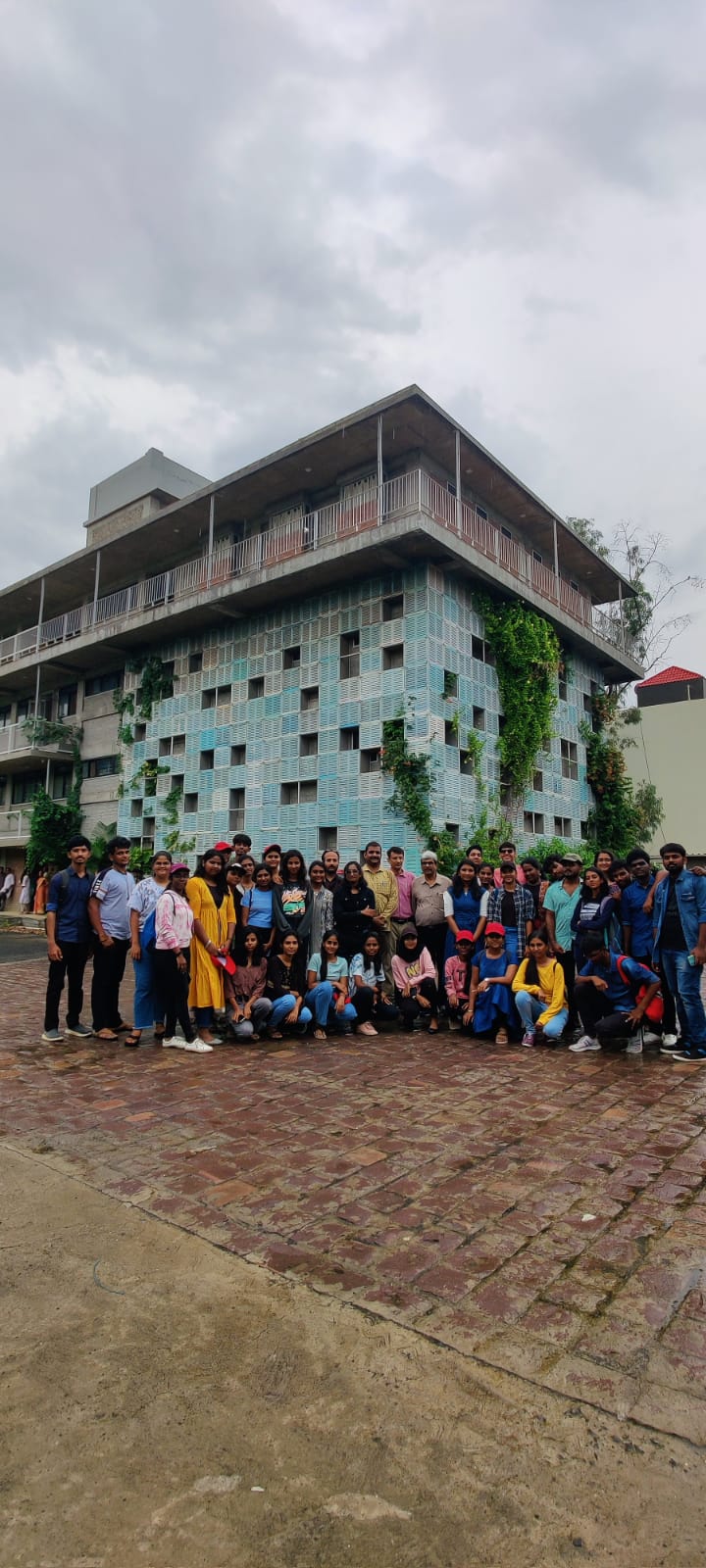As a part of Semester 5 we visited EKLAVYA FOUNDATION building designed and executed by ARCHITECT CHITRA VISHWANATH. Eklavya is a non-profit, non-government organisation working toward revolutionizing education system in Madhya Pradesh and other states.
Environment was core to their design brief when they started looking for an architect. The proposed campus was to house office space, workshop area, residential space and a storage unit for their publications and paper. The campus was to have an inductive environment for collaborative works between different departments. Strategies of closing the loops of energy, water, material and food were pivotal in the design. Building was to demonstrate a unique approach to the built environment.
Materials for construction were carefully chosen based on their proximity to the site and through life cycle analysis. Composite stabilized fly ash earth bricks made from the soil available in the vicinity were used for walls. As these bricks are stabilized, compressed and cured there is no pollution during their manufacturing. The minimum water absorption by these bricks allowed for the walls to be left exposed without plaster reducing the cement consumption. Additionally, exposed concrete work was done for all reinforced concrete elements. IPS (Indian Patent Stone) was be used to reduce material consumption and wastage.





